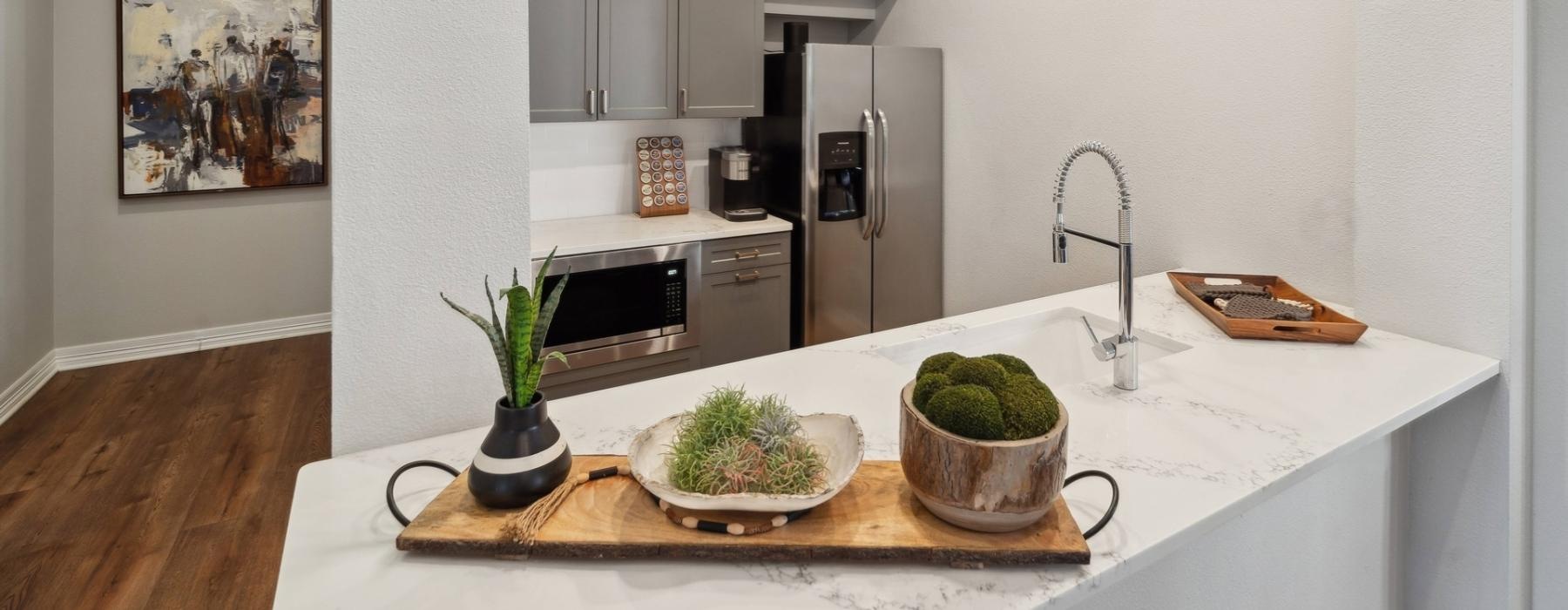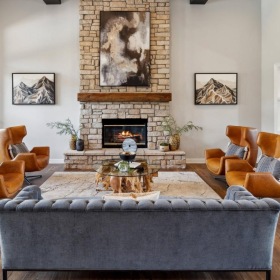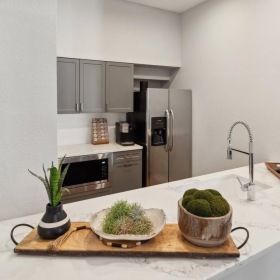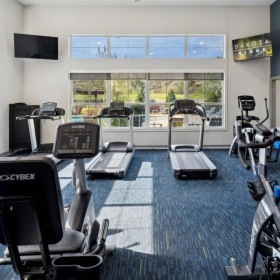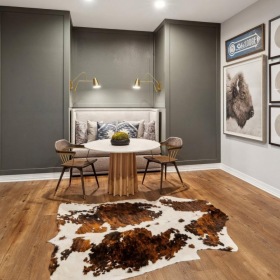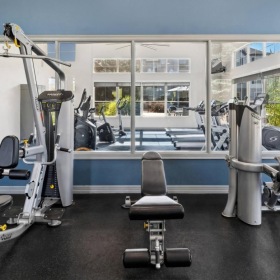Dakota Ridge One, Two- and Three-Bedroom Floor Plans
Our floor plans are optimized for seamless and luxurious living. Dakota Ridge offers upgraded floor plans with kitchens with stainless-steel appliances, dishwasher and microwave. Each home boasts full-size washer/dryer, tall 9-foot ceilings, extra storage, and private patio or balcony with additional storage. Select homes include hardwood -inspired flooring, built -in work-from-home desk, large windows, and mountain views. One-bedroom floor plans have 655 square feet of space, two -bedrooms range from 843 to 919 square feet, and three-bedrooms enjoy a comfortable 1,096 square feet of living space. Whether you work from home, like to entertain friends, or appreciate your time alone with your furry friend, you can have the pet-friendly apartment home and lifestyle you deserve at Dakota Ridge Apartments in Littleton, CO.
Floor Plans are artist’s rendering. All dimensions are approximate. Actual product and specifications may vary in dimension or detail. Not all features are available in every rental home. Prices and availability are subject to change. Please see a representative for details.

